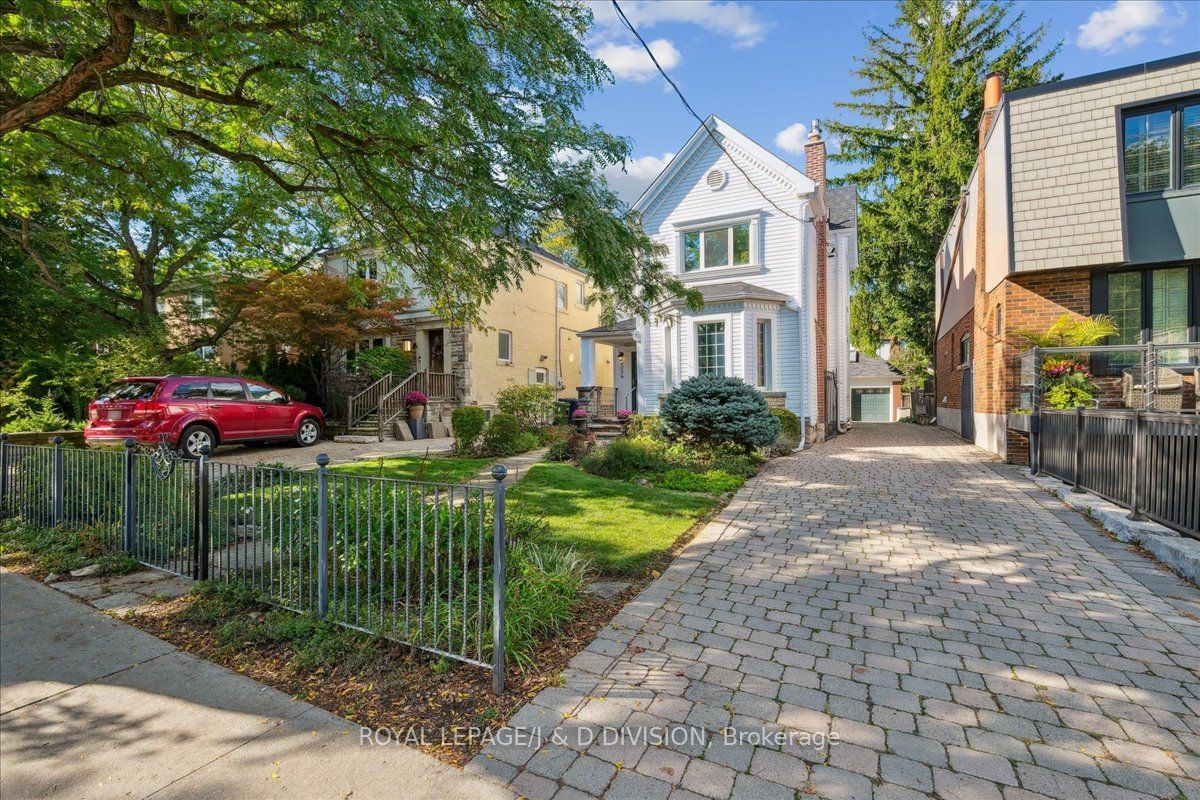$2,995,000
3+1-Bed
4-Bath
3500-5000 Sq. ft
Listed on 9/30/24
Listed by ROYAL LEPAGE/J & D DIVISION
Beautifully restored, enlarged and much admired Circa 1900 landmark home in sought-after Davisville Village. Main residence & coach house features 4000 SqFt of interior space situated on an oversized 38' x 176' lot. Gated, wide private drive with turnaround in rear. The main residence features a wonderful main floor plan with chefs kitchen, family room, mud room, powder room & laundry. The 2nd floor has 3 generous bedrooms, a sitting room which could be a 4th bedroom/office & 2 updated baths. The underpinned lower level with excellent ceiling height & kitchen offers expanded space for everyday living or separate living quarters for extended family/income. The 2-storey coach house with 2-car garage, finished office quarters & storage room has tremendous Garden Suite potential offering a secondary dwelling for family, friends, home office or income. Large heated workshop/garden shed complete with tools at the back of the property rounds out this offering. The delightful, mature garden is a gardeners dream and the beautiful gazebo is perfect for entertaining, large gatherings and quiet enjoyment. Located in the highly desirable Maurice Cody school district, this wonderful home is easy stroll to Bayview shops, transit, parks and the Beltline trail. Don't miss this very special, rare offering!
C9373813
Detached, 2-Storey
3500-5000
9+4
3+1
4
2
Detached
8
100+
Central Air
Apartment, Finished
Y
Vinyl Siding
Forced Air
Y
$9,942.52 (2024)
< .50 Acres
176.00x37.69 (Feet)
